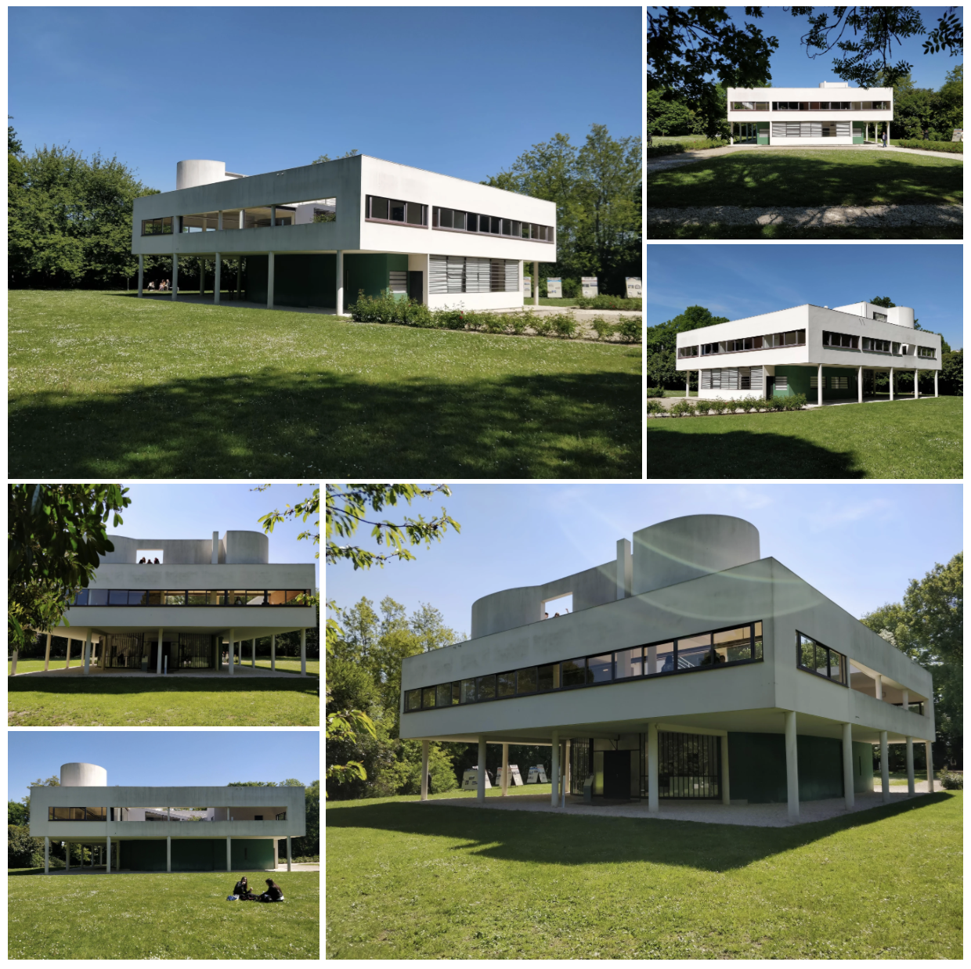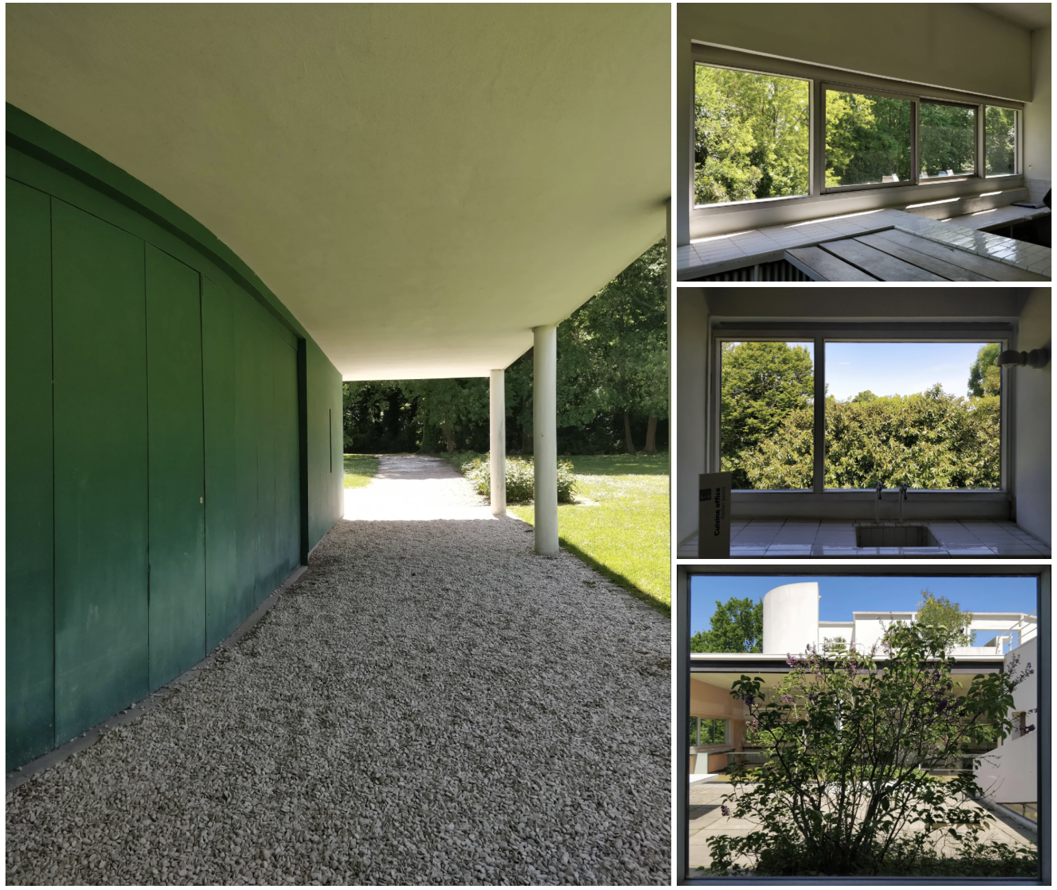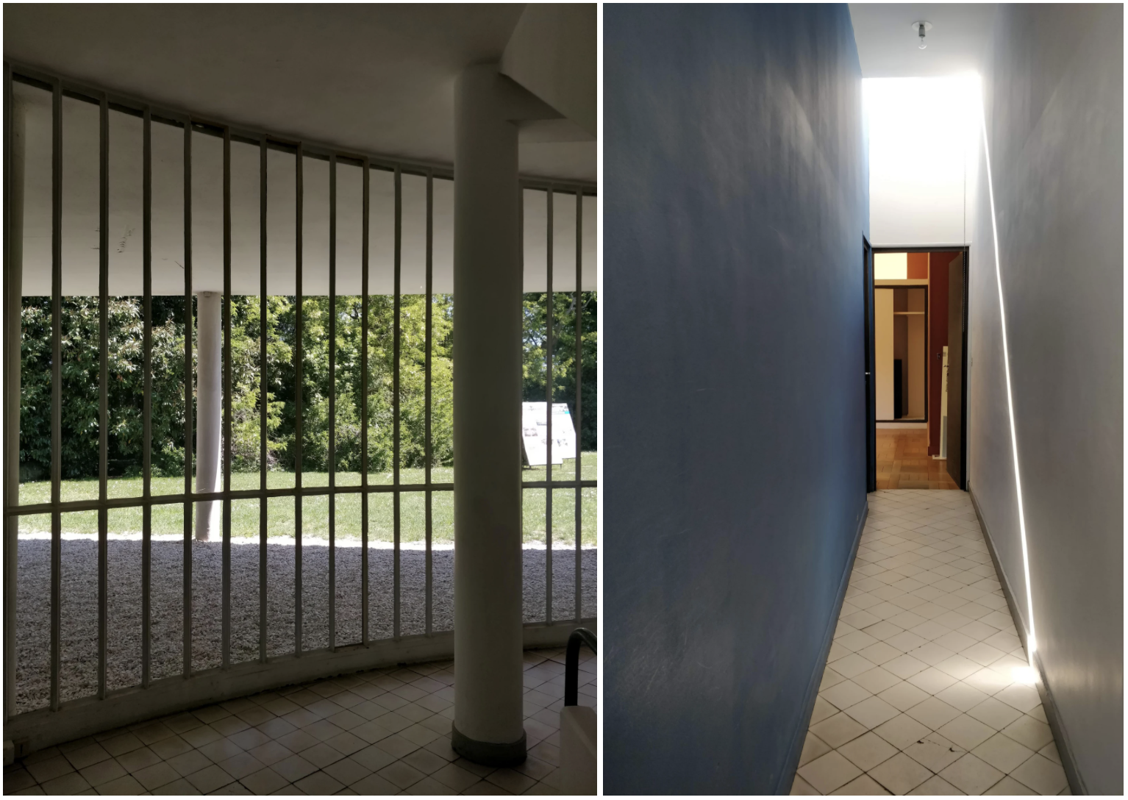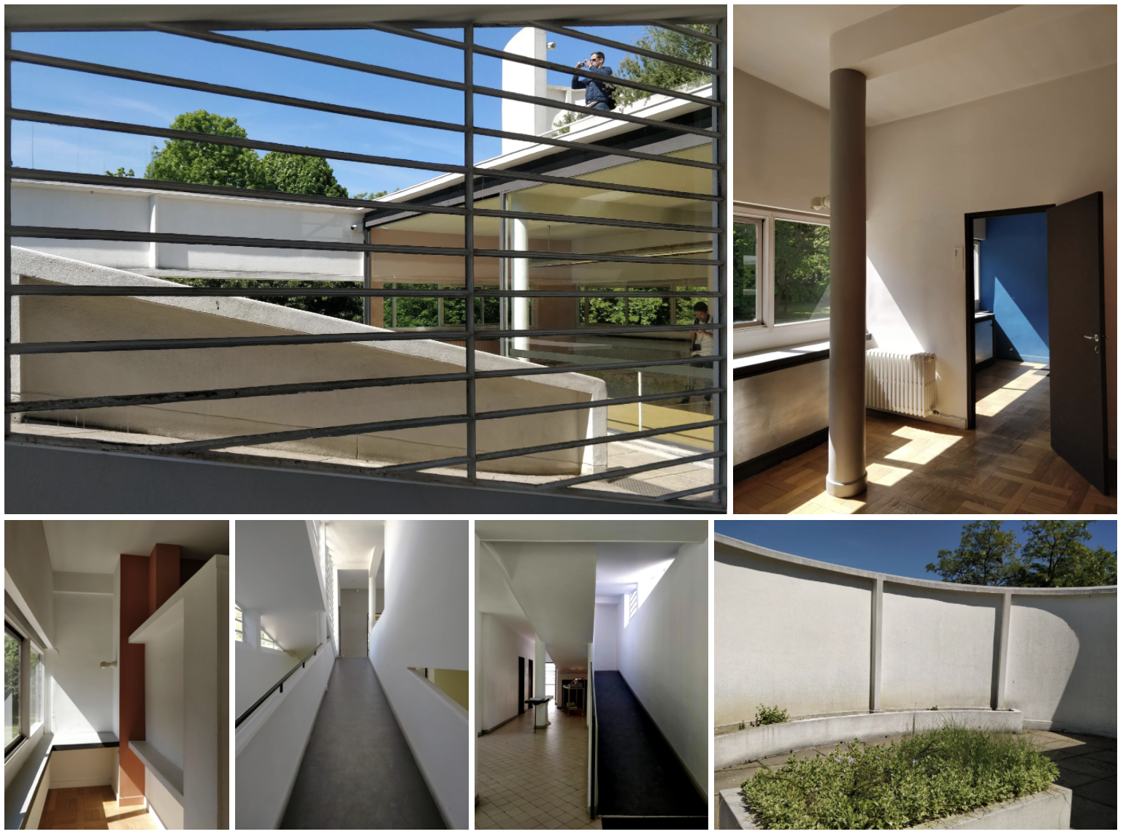Villa Savoye is located in a small town of Poissy away from Paris and is neatly tucked into the woods. My itinerary had some of the most spoken about architectural milestones which I had studied during my college time. Though visiting them was an adventure in itself. On the second day of my visit, I decided to hop on to an RER (Paris Metro Network) and travel to Poissy. After my 30-35 minutes journey from the station, I decided to walk through the town to reach Villa Savoye. Following the directions on the google map, I passed through this quiet town. Poissy was a quiet little town with smaller houses and structures about two - three-storey in height. The streets were almost deserted, and through my walk of about 20 minutes, I saw only four people on the streets. The trail was pleasant yet a bit scary as there were hardly any activities and people moving on the roads. When I reached the location as per the google maps, it was still a search. One cannot quickly locate where this bungalow is. A small signboard directs towards the entry to Villa Savoye.
![]()
![]()
![]()
![]()
The first thing as one enters into is a gatehouse painted green which sits quietly at the corner of the path which one needs to traverse. This wooded path then opens into a clearing of green carpet on which rests the white boxed house on pilotis.
![]()
![]()
After travelling for almost an hour now on the train which hardly had any passengers travelling towards this side of the town that morning, walking through deserted and quiet streets with few or no storefronts and people to add an activity, and finally sneaking into the woods to grab a glimpse of this boxed house on a green lawn; I wished to see some people. As I walked up the lawn to reach the house, I finally saw some visitors inside exploring the structure. I must point out here that whenever I was on the move during my travel, I was always connected to some people online on my phone - sending them photos, asking for directions, sharing some experiences. This journey was without the internet and was uneasy for me. Somehow, the network allowed me to barely manage the directions through google maps.
![]() At the entrance, after getting my tickets for the visit, I was instantly greeted by a ramp to move up to the living areas. The entire structure reflects a lot of light as it is entirely white with some corners and spaces which are brightly coloured, which draw your attention. As I glided on the ramp to reach the top area, my eyes kept following the lines and the simple curves which led me to move on and explore each space within. The elements of vertical transition allow for a visual and physical connection, thus allowing light to play through the cut-outs and openings. The entire built form is free-flowing with spaces leading into one another, allowing free movement. As I moved through the house, I was caught up to admire the composition of elements, the light rays, the curves, the geometry of the staircase, the edges of the railing and parapet, the fenestrations overlooking the terrace, the details of the corners and edges. Le Corbusier’s five points of architecture are very clearly demonstrated in this structure - pilotis- the stilted area which lifts the boxed house from the lawn below, open plan which allows for free movement and smooth transition, flat roof terrace and ribbon windows across the facade to reconnect with the outside, and free facade.
At the entrance, after getting my tickets for the visit, I was instantly greeted by a ramp to move up to the living areas. The entire structure reflects a lot of light as it is entirely white with some corners and spaces which are brightly coloured, which draw your attention. As I glided on the ramp to reach the top area, my eyes kept following the lines and the simple curves which led me to move on and explore each space within. The elements of vertical transition allow for a visual and physical connection, thus allowing light to play through the cut-outs and openings. The entire built form is free-flowing with spaces leading into one another, allowing free movement. As I moved through the house, I was caught up to admire the composition of elements, the light rays, the curves, the geometry of the staircase, the edges of the railing and parapet, the fenestrations overlooking the terrace, the details of the corners and edges. Le Corbusier’s five points of architecture are very clearly demonstrated in this structure - pilotis- the stilted area which lifts the boxed house from the lawn below, open plan which allows for free movement and smooth transition, flat roof terrace and ribbon windows across the facade to reconnect with the outside, and free facade.
![]()
![]()
![]()




The first thing as one enters into is a gatehouse painted green which sits quietly at the corner of the path which one needs to traverse. This wooded path then opens into a clearing of green carpet on which rests the white boxed house on pilotis.


After travelling for almost an hour now on the train which hardly had any passengers travelling towards this side of the town that morning, walking through deserted and quiet streets with few or no storefronts and people to add an activity, and finally sneaking into the woods to grab a glimpse of this boxed house on a green lawn; I wished to see some people. As I walked up the lawn to reach the house, I finally saw some visitors inside exploring the structure. I must point out here that whenever I was on the move during my travel, I was always connected to some people online on my phone - sending them photos, asking for directions, sharing some experiences. This journey was without the internet and was uneasy for me. Somehow, the network allowed me to barely manage the directions through google maps.
 At the entrance, after getting my tickets for the visit, I was instantly greeted by a ramp to move up to the living areas. The entire structure reflects a lot of light as it is entirely white with some corners and spaces which are brightly coloured, which draw your attention. As I glided on the ramp to reach the top area, my eyes kept following the lines and the simple curves which led me to move on and explore each space within. The elements of vertical transition allow for a visual and physical connection, thus allowing light to play through the cut-outs and openings. The entire built form is free-flowing with spaces leading into one another, allowing free movement. As I moved through the house, I was caught up to admire the composition of elements, the light rays, the curves, the geometry of the staircase, the edges of the railing and parapet, the fenestrations overlooking the terrace, the details of the corners and edges. Le Corbusier’s five points of architecture are very clearly demonstrated in this structure - pilotis- the stilted area which lifts the boxed house from the lawn below, open plan which allows for free movement and smooth transition, flat roof terrace and ribbon windows across the facade to reconnect with the outside, and free facade.
At the entrance, after getting my tickets for the visit, I was instantly greeted by a ramp to move up to the living areas. The entire structure reflects a lot of light as it is entirely white with some corners and spaces which are brightly coloured, which draw your attention. As I glided on the ramp to reach the top area, my eyes kept following the lines and the simple curves which led me to move on and explore each space within. The elements of vertical transition allow for a visual and physical connection, thus allowing light to play through the cut-outs and openings. The entire built form is free-flowing with spaces leading into one another, allowing free movement. As I moved through the house, I was caught up to admire the composition of elements, the light rays, the curves, the geometry of the staircase, the edges of the railing and parapet, the fenestrations overlooking the terrace, the details of the corners and edges. Le Corbusier’s five points of architecture are very clearly demonstrated in this structure - pilotis- the stilted area which lifts the boxed house from the lawn below, open plan which allows for free movement and smooth transition, flat roof terrace and ribbon windows across the facade to reconnect with the outside, and free facade.

Geometry & Composition
![]()


Blurring the Edge - Connecting Inside to Outside
![]()
![]() Play of Light
Play of Light
![]()
![]() Sweeping Curves
Sweeping Curves
![]() Roof Top - Edges
Roof Top - Edges
![]() *****
*****

 Play of Light
Play of Light

 Sweeping Curves
Sweeping Curves
 Roof Top - Edges
Roof Top - Edges
 *****
*****